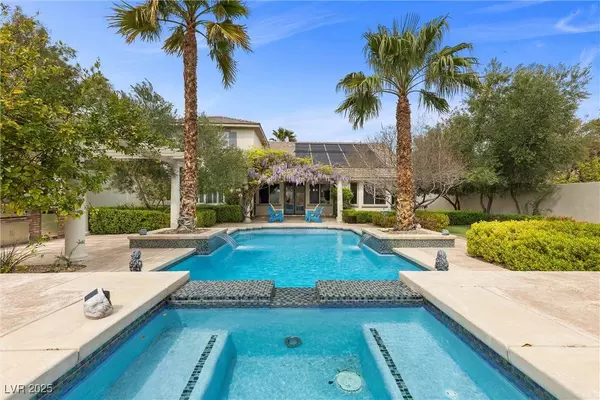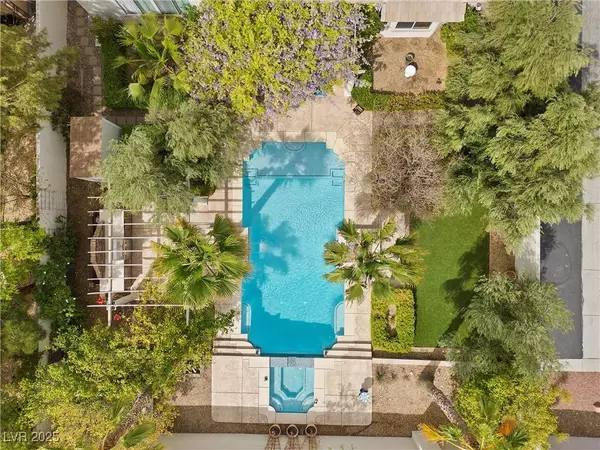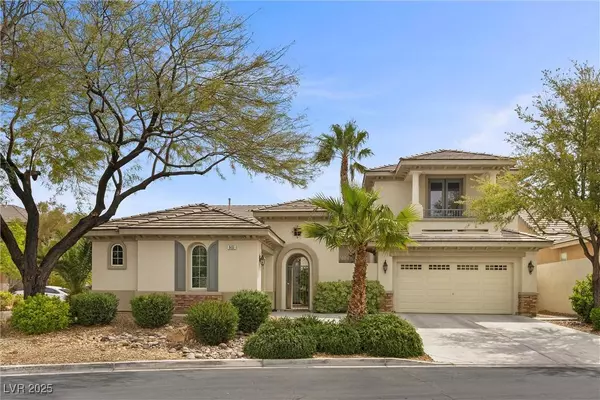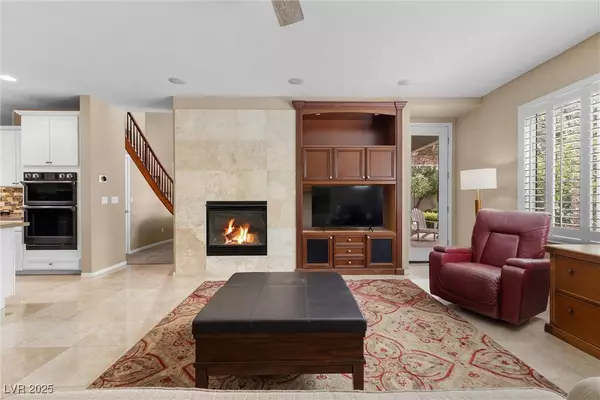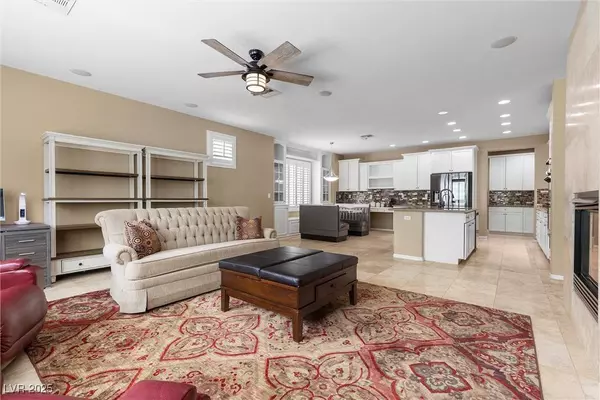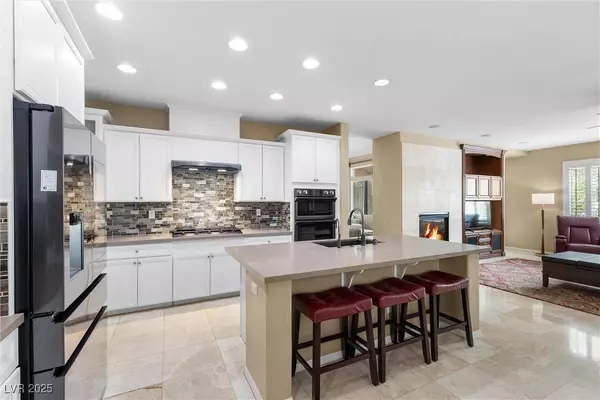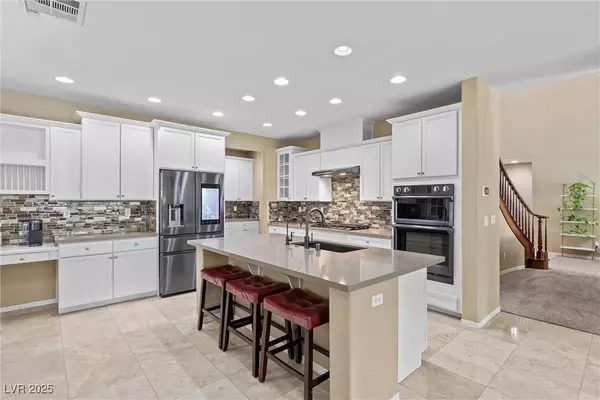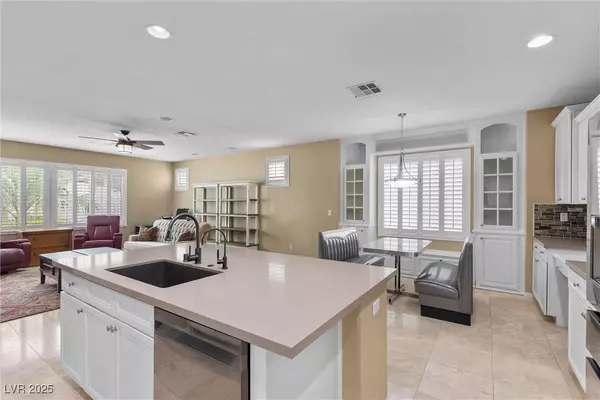
GALLERY
PROPERTY DETAIL
Key Details
Sold Price Non-Disclosure
Property Type Single Family Home
Sub Type Single Family Residence
Listing Status Sold
Purchase Type For Sale
Square Footage 3, 653 sqft
Price per Sqft $217
Subdivision Terra Bella
MLS Listing ID 2664689
Sold Date 04/18/25
Style Two Story
Bedrooms 4
Full Baths 4
Construction Status Resale, Very Good Condition
HOA Fees $100/mo
HOA Y/N Yes
Year Built 2004
Annual Tax Amount $3,546
Lot Size 10,018 Sqft
Acres 0.23
Property Sub-Type Single Family Residence
Location
State NV
County Clark
Zoning Single Family
Direction 215 Beltway, head north past W. Ann Rd., exit N. Hualapai Way and make a left. Go past W. Elkhorn Rd. to Severance Ln., past N. Grand Canyon Dr., and make the first left on Royal Secret St. (Terra Bella Community). Go through the gate, take the first right on Royal Windsor Ave., left on Midnight Rambler St., then right on Canyon Hollow Ave. The house is on the right-hand side at the end of the street.
Rooms
Other Rooms Shed(s)
Building
Lot Description Corner Lot, Drip Irrigation/Bubblers, Fruit Trees, Landscaped, Rocks, Synthetic Grass, < 1/4 Acre
Faces North
Story 2
Sewer Public Sewer
Water Public
Additional Building Shed(s)
Construction Status Resale,Very Good Condition
Interior
Interior Features Bedroom on Main Level, Ceiling Fan(s), Primary Downstairs, Window Treatments, Programmable Thermostat
Heating Central, Gas, Multiple Heating Units
Cooling Central Air, Electric, 2 Units
Flooring Carpet, Hardwood, Marble
Fireplaces Number 1
Fireplaces Type Family Room, Gas
Furnishings Unfurnished
Fireplace Yes
Window Features Double Pane Windows,Plantation Shutters
Appliance Convection Oven, Dishwasher, Gas Cooktop, Disposal, Multiple Water Heaters, Microwave, Refrigerator, Water Softener Owned, Water Heater, Water Purifier
Laundry Cabinets, Gas Dryer Hookup, Main Level, Laundry Room, Sink
Exterior
Exterior Feature Built-in Barbecue, Balcony, Barbecue, Courtyard, Patio, Private Yard, Shed, Sprinkler/Irrigation
Parking Features Attached, Epoxy Flooring, Finished Garage, Garage, Garage Door Opener, Inside Entrance, Private, Storage
Garage Spaces 3.0
Fence Block, Back Yard
Pool In Ground, Private, Solar Heat, Pool/Spa Combo
Utilities Available Cable Available, Underground Utilities
Amenities Available Gated, Park
Water Access Desc Public
Roof Type Tile
Porch Balcony, Covered, Patio
Garage Yes
Private Pool Yes
Schools
Elementary Schools Thompson, Sandra Lee, Thompson, Sandra Lee
Middle Schools Escobedo Edmundo
High Schools Arbor View
Others
HOA Name Terra Bella
HOA Fee Include Association Management
Senior Community No
Tax ID 125-18-710-016
Security Features Security System Owned,Gated Community
Acceptable Financing Cash, Conventional, VA Loan
Listing Terms Cash, Conventional, VA Loan
Financing Cash
SIMILAR HOMES FOR SALE
Check for similar Single Family Homes at price around $795,000 in Las Vegas,NV

Active
$1,000,000
5838 N Juliano RD, Las Vegas, NV 89149
Listed by Shannon S. Barton of Platinum Real Estate Prof4 Beds 4 Baths 2,792 SqFt
Pending
$399,500
7268 Drifting River CT, Las Vegas, NV 89149
Listed by David T. Lee of Painted Desert Realty3 Beds 2 Baths 1,350 SqFt
Active Under Contract
$649,980
10409 Mont Pourri CT, Las Vegas, NV 89149
Listed by Taylor J. Prince of Real Broker LLC6 Beds 4 Baths 4,046 SqFt

