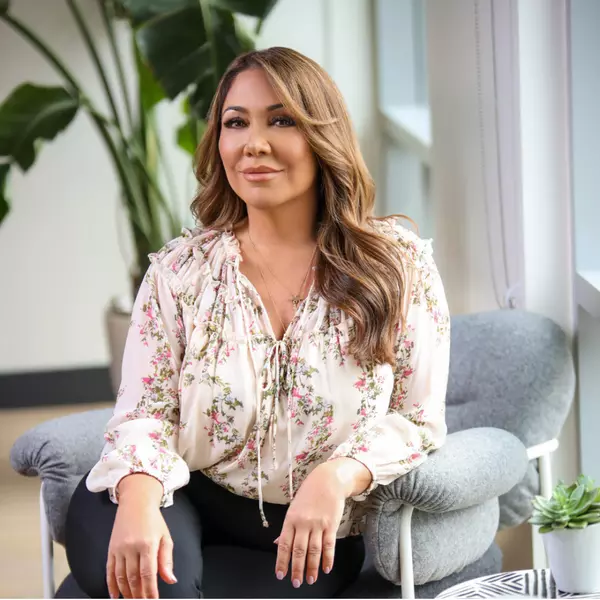For more information regarding the value of a property, please contact us for a free consultation.
Key Details
Property Type Single Family Home
Sub Type Single Family Residence
Listing Status Sold
Purchase Type For Sale
Square Footage 2,650 sqft
Price per Sqft $168
Subdivision Bonanza Village Tr
MLS Listing ID 2261976
Sold Date 04/16/21
Style One Story
Bedrooms 3
Three Quarter Bath 3
Construction Status New Construction,Resale
HOA Y/N No
Year Built 1947
Annual Tax Amount $1,204
Lot Size 0.820 Acres
Acres 0.82
Property Sub-Type Single Family Residence
Property Description
HUGE almost acre lot & NO HOA! This FANTASTIC SF Home is great for anyone who is looking for multi-gen living/construction business/horses, etc. Home features Main house with 2 bd's & Mother in-law suite making it a 3 bd/2 bath, 2 living rooms, 2 kitchens & wood-burning fireplace. Separate Studio Casita (4th bd) w/kitchenette, 3/4 bath & living area. Entire home was fully renovated to create an open floor plan, tile & engineered-wood floors throughout. Kitchen features granite counter, upgraded cabinets, granite island & all appliances included. Mother in-law suite can be used as the master bd/guest house/multi-gen/income property/or what ever you desire & it features a full kitchen, living rm w/fireplace, nice size bedroom, 3/4 ba, laundry rm, and it's own entrance. Home has approx $140k in renovations, recess lighting throughout, surround sound prewired, all insulation has been updated, roof is approx 7 yrs old, updated w/dual pane windows, two A/C's one approx 5 yrs old, must see!
Location
State NV
County Clark County
Zoning Horses Permitted,Single Family
Direction Head on 95 E, exit Rancho Dr. go L, R on W Bonanza, L N Tonopah Dr, R on W Washington Ave, L on Comstock Dr.
Rooms
Other Rooms Guest House, Shed(s), Workshop
Interior
Interior Features Bedroom on Main Level, Ceiling Fan(s), Primary Downstairs, Window Treatments, Additional Living Quarters
Heating Central, Gas
Cooling Central Air, Electric, 2 Units
Flooring Tile
Fireplaces Number 1
Fireplaces Type Living Room, Wood Burning
Furnishings Unfurnished
Fireplace Yes
Window Features Blinds,Double Pane Windows,Drapes
Appliance Dryer, Dishwasher, Disposal, Gas Range, Gas Water Heater, Microwave, Refrigerator, Washer
Laundry Electric Dryer Hookup, Gas Dryer Hookup, Laundry Closet, Main Level
Exterior
Exterior Feature Barbecue, Circular Driveway, Patio, Private Yard, Shed, Sprinkler/Irrigation
Parking Features RV Access/Parking
Fence Block, Back Yard, Wood
Utilities Available Underground Utilities
Amenities Available None
View Y/N No
Water Access Desc Public
View None
Roof Type Composition,Shingle
Porch Patio
Garage No
Private Pool No
Building
Lot Description 1/4 to 1 Acre Lot, Drip Irrigation/Bubblers, Desert Landscaping, Landscaped, Rocks, Synthetic Grass, Split Possible
Faces West
Story 1
Sewer Public Sewer
Water Public
Additional Building Guest House, Shed(s), Workshop
New Construction Yes
Construction Status New Construction,Resale
Schools
Elementary Schools Williams Wendell, Gray Guild R
Middle Schools West Prep
High Schools Western
Others
Senior Community No
Tax ID 139-28-210-054
Ownership Single Family Residential
Security Features Security System Owned
Acceptable Financing Cash, Conventional, VA Loan
Listing Terms Cash, Conventional, VA Loan
Financing Cash
Read Less Info
Want to know what your home might be worth? Contact us for a FREE valuation!

Our team is ready to help you sell your home for the highest possible price ASAP

Copyright 2025 of the Las Vegas REALTORS®. All rights reserved.
Bought with Marisa Bilkiss Urban Nest Realty
GET MORE INFORMATION

Lisa Buzelli
Realtor Specialist | License ID: S.0072436
Realtor Specialist License ID: S.0072436



