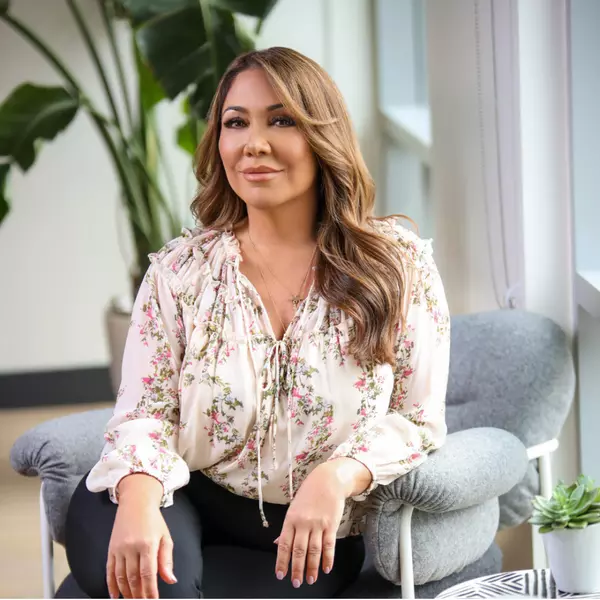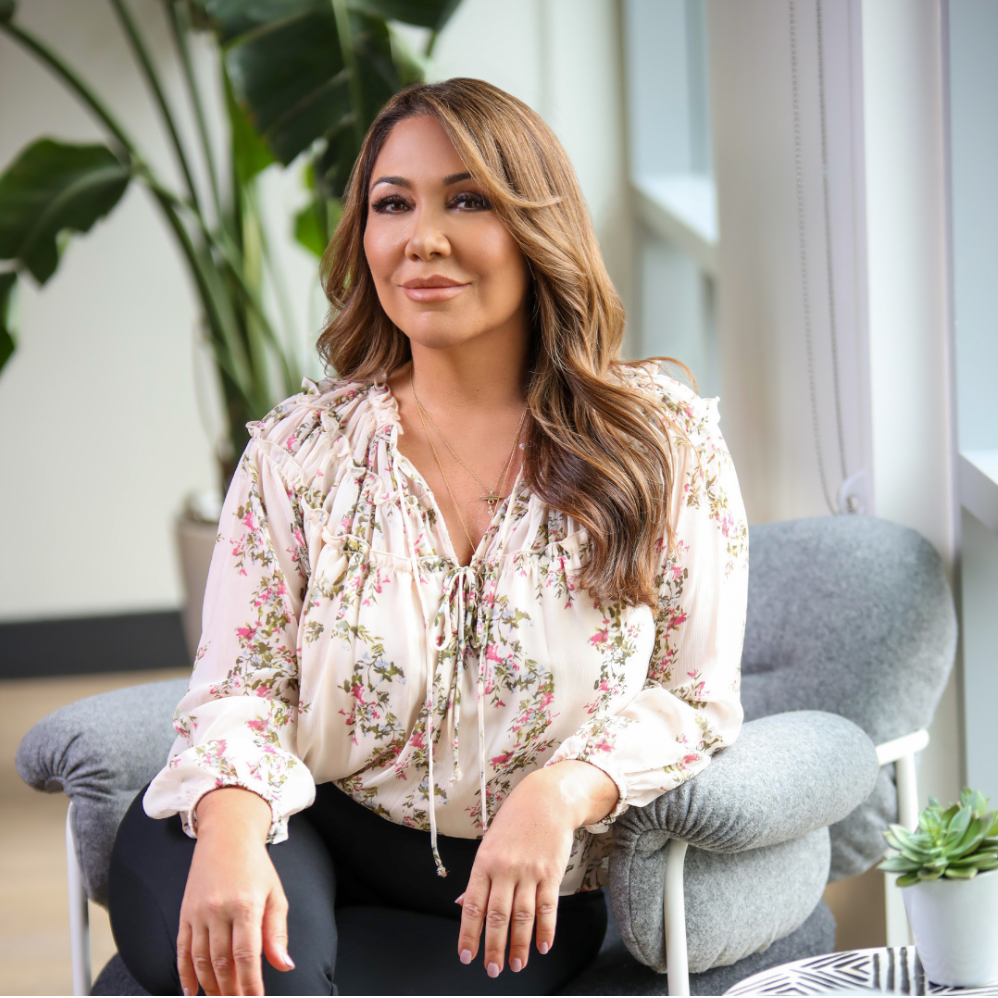For more information regarding the value of a property, please contact us for a free consultation.
Key Details
Property Type Single Family Home
Sub Type Single Family Residence
Listing Status Sold
Purchase Type For Sale
Square Footage 4,507 sqft
Price per Sqft $188
MLS Listing ID 2349641
Sold Date 03/15/22
Style Two Story,Custom
Bedrooms 4
Full Baths 3
Three Quarter Bath 2
Construction Status Good Condition,Resale
HOA Y/N No
Year Built 1994
Annual Tax Amount $4,110
Lot Size 0.860 Acres
Acres 0.86
Property Sub-Type Single Family Residence
Property Description
Fantastic SF custom home that sits on 37,462 sqft lot (0.86 acres), 4,507 sqft of living space, 4 huge bedrooms (dual primary), 5 bathrooms, huge 1,224 sqft finished walkout basement w/full bath and it's own separate entry outside. Over $500k Addition & Remodel in 2007 (huge portico added, new tile roof design & two added roof-top decks with strip/city/mountain views & built-in BBQ , new dual pane arched windows, 3 car garage (1,136 sqft), RV garage converted to workshop w/loft storage approx 840 sqft , extended downstairs primary bedroom w/ 3/4 bathroom, extended walk-in closet, approx 5' Addition added to the front of the house, new stucco & stone Elevation, exterior paint, wood-laminate fls, ceiling fans & more), 2 balcony's off the main floor rear of the house. Lot is zoned RS-1 & horse property, no neighbors behind or east side of the property. Watch the sunrise/sunset or fireworks on 4th of July from the unobstructed strip, city & mountain views. Truly a must see property!
Location
State NV
County Clark County
Zoning Horses Permitted,Single Family
Direction 215 Beltway East, turns into E Lake Mead Pkwy, R on E Warm Springs Rd, L on Racetrack Rd, R on Geneva Ave to the end of the street, last house on the right hand side.
Rooms
Other Rooms Workshop
Interior
Interior Features Bedroom on Main Level, Ceiling Fan(s), Primary Downstairs, Window Treatments
Heating Central, Electric, Propane, Multiple Heating Units
Cooling Central Air, Electric, 2 Units
Flooring Carpet, Laminate, Tile
Fireplaces Number 1
Fireplaces Type Great Room, Wood Burning
Furnishings Partially
Fireplace Yes
Window Features Blinds,Double Pane Windows
Appliance Dryer, Dishwasher, Disposal, Gas Range, Refrigerator, Water Heater, Washer
Laundry Cabinets, Gas Dryer Hookup, Main Level, Laundry Room, Sink
Exterior
Exterior Feature Built-in Barbecue, Balcony, Barbecue, Courtyard, Patio, Private Yard
Parking Features Attached, Finished Garage, Garage, Inside Entrance, Private, Workshop in Garage
Garage Spaces 3.0
Fence Block, Full, Wrought Iron
Utilities Available Natural Gas Not Available, Septic Available
Amenities Available None
View Y/N Yes
Water Access Desc Public
View City, Mountain(s), Strip View
Roof Type Tile
Porch Balcony, Covered, Deck, Patio, Rooftop
Garage Yes
Private Pool No
Building
Lot Description 1/4 to 1 Acre Lot, Corner Lot, Cul-De-Sac, Desert Landscaping, Landscaped, No Rear Neighbors
Faces North
Story 2
Sewer Septic Tank
Water Public
Additional Building Workshop
Construction Status Good Condition,Resale
Schools
Elementary Schools Sewell Ct, Sewell Ct
Middle Schools Brown B. Mahlon
High Schools Basic Academy
Others
Senior Community No
Tax ID 179-04-804-003
Acceptable Financing Cash, Conventional, VA Loan
Listing Terms Cash, Conventional, VA Loan
Financing Conventional
Read Less Info
Want to know what your home might be worth? Contact us for a FREE valuation!

Our team is ready to help you sell your home for the highest possible price ASAP

Copyright 2025 of the Las Vegas REALTORS®. All rights reserved.
Bought with Noelle Vetter Crown Point Realty, LLC
GET MORE INFORMATION

Lisa Buzelli
Realtor Specialist | License ID: S.0072436
Realtor Specialist License ID: S.0072436





