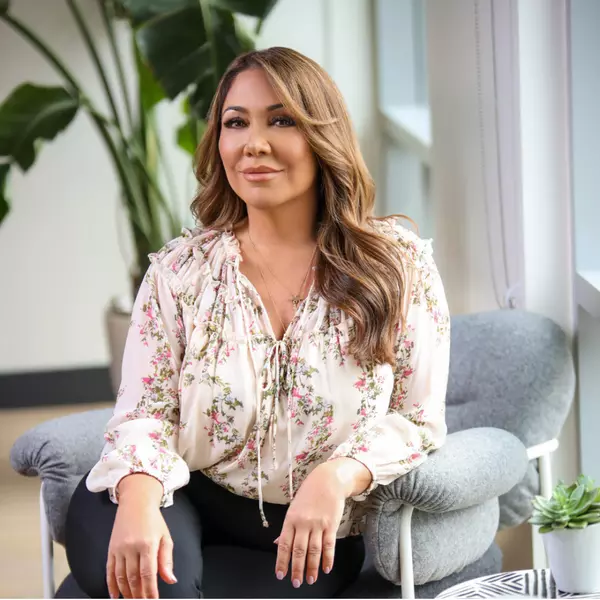For more information regarding the value of a property, please contact us for a free consultation.
Key Details
Property Type Single Family Home
Sub Type Single Family Residence
Listing Status Sold
Purchase Type For Sale
Square Footage 1,987 sqft
Price per Sqft $299
Subdivision Providence Pod 211 - Phase 1
MLS Listing ID 2657074
Sold Date 04/01/25
Style One Story
Bedrooms 3
Full Baths 2
Construction Status RESALE
HOA Fees $50/mo
HOA Y/N Yes
Originating Board GLVAR
Year Built 2017
Annual Tax Amount $4,011
Lot Size 7,405 Sqft
Acres 0.17
Property Sub-Type Single Family Residence
Property Description
Experience the perfect blend of comfort, style & privacy in this exceptional single-story home in Providence master plan. Designed for entertaining, this 3-bedroom, 2-bath home features an open-concept layout w/ wood-look tile floors, a gourmet kitchen w/ soft close cabinets, granite countertops, double ovens, huge walk-in pantry & spacious island that invites gathering. The primary suite is a true retreat w/ a spa-like bath, walk-in closet & French doors leading to a covered patio that spans the entire length of the home. Step into your oversized, private backyard—one of the largest in the community—perfect for weekend barbecues or cozy evenings by the firepit. No rear or side neighbors mean unparalleled tranquility. With an upgraded high efficiency HVAC system, water filtration system, shutters, spacious laundry room & elegant finishes, this home offers a lifestyle of relaxation & privacy. Plus, Providence offers parks, playgrounds & events, making it a wonderful place to call home!
Location
State NV
County Clark
Community Providence Master
Zoning Single Family
Body of Water Public
Rooms
Other Rooms Shed(s)
Interior
Interior Features Bedroom on Main Level, Ceiling Fan(s), Primary Downstairs, Window Treatments
Heating Central, Gas, Zoned
Cooling Central Air, Electric
Flooring Carpet, Tile
Furnishings Unfurnished
Window Features Double Pane Windows,Plantation Shutters,Window Treatments
Appliance Built-In Electric Oven, Double Oven, Dishwasher, Gas Cooktop, Disposal, Microwave, Water Softener Owned, Water Purifier
Laundry Gas Dryer Hookup, Main Level, Laundry Room
Exterior
Exterior Feature Barbecue, Patio, Private Yard, Shed, Sprinkler/Irrigation
Parking Features Attached, Finished Garage, Garage, Garage Door Opener, Inside Entrance, Private
Garage Spaces 2.0
Fence Block, Back Yard
Pool None
Utilities Available Underground Utilities
Amenities Available Basketball Court, Dog Park, Barbecue, Playground, Park, Security
View None
Roof Type Tile
Porch Covered, Patio
Garage 1
Private Pool no
Building
Lot Description Back Yard, Drip Irrigation/Bubblers, Desert Landscaping, Garden, Sprinklers In Rear, Landscaped, Rocks, Sprinklers Timer, < 1/4 Acre
Faces West
Story 1
Sewer Public Sewer
Water Public
Architectural Style One Story
Structure Type Frame,Stucco,Drywall
Construction Status RESALE
Schools
Elementary Schools Bozarth, Henry & Evelyn, Bozarth, Henry & Evelyn
Middle Schools Escobedo Edmundo
High Schools Centennial
Others
HOA Name Providence Master
HOA Fee Include Association Management,Recreation Facilities
Tax ID 126-24-121-001
Acceptable Financing Cash, Conventional, FHA, VA Loan
Listing Terms Cash, Conventional, FHA, VA Loan
Financing Conventional
Read Less Info
Want to know what your home might be worth? Contact us for a FREE valuation!

Our team is ready to help you sell your home for the highest possible price ASAP

Copyright 2025 of the Las Vegas REALTORS®. All rights reserved.
Bought with William Forsyth • Real Broker LLC
GET MORE INFORMATION
Lisa Buzelli
Realtor Specialist | License ID: S.0072436
Realtor Specialist License ID: S.0072436





