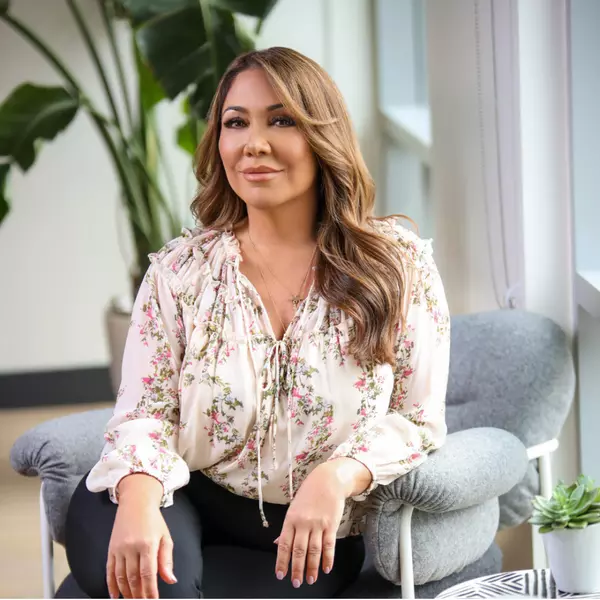For more information regarding the value of a property, please contact us for a free consultation.
Key Details
Property Type Single Family Home
Sub Type Single Family Residence
Listing Status Sold
Purchase Type For Sale
Square Footage 1,969 sqft
Price per Sqft $317
Subdivision Riverside Vlg
MLS Listing ID 98941477
Sold Date 05/21/25
Bedrooms 3
HOA Fees $90/mo
HOA Y/N Yes
Abv Grd Liv Area 1,969
Year Built 1982
Annual Tax Amount $3,361
Tax Year 2024
Lot Size 9,147 Sqft
Acres 0.21
Property Sub-Type Single Family Residence
Source IMLS 2
Property Description
Tucked on a peaceful cul-de-sac in Riverside Village, this home is a peaceful oasis, offering a nature-filled setting that is ideal for relaxation and play. Set in one of northwest Boise's most beloved neighborhoods—where tree-lined streets, lush ponds, and direct Greenbelt access create an unbeatable lifestyle—you'll find space, privacy, and cozy warmth. The layout offers two large en suite bedrooms, including one on the main level plus a top-floor retreat with a private balcony that offers a sweeping treescape view, giving serious treehouse vibes. Soaring ceilings, hardwood floors and a dramatic two-story fireplace anchor the living room, while the kitchen brings an abundance of storage and counterspace. The yard is generously sized with mature landscaping and a storybook gazebo, ready for summer evenings and relaxing weekends. Windows are high-quality and were replaced in 2006. With a 50-year roof (2018) and fresh interior and exterior paint this home is turn-key. Seller offering $10,000 credit to buyer.
Location
State ID
County Ada
Area Boise Nw - 0800
Zoning R-2
Direction North on Glenwood from Chinden, Left (West) onto Riverside Dr, Right (North) on N Lakes Edge Pl
Rooms
Primary Bedroom Level Upper
Master Bedroom Upper
Main Level Bedrooms 1
Bedroom 2 Upper
Bedroom 3 Main
Living Room Main
Kitchen Main Main
Interior
Interior Features Bath-Master, Bed-Master Main Level, Guest Room, Split Bedroom, Two Master Bedrooms, Double Vanity, Walk-In Closet(s), Loft, Solid Surface Counters
Heating Electric, Forced Air
Cooling Central Air
Flooring Hardwood, Tile
Fireplaces Number 1
Fireplaces Type One, Insert
Fireplace Yes
Appliance Electric Water Heater, Tank Water Heater, Dishwasher, Microwave, Oven/Range Freestanding
Exterior
Garage Spaces 2.0
Fence Partial, Metal, Wood
Pool Community
Community Features Single Family
Utilities Available Sewer Connected, Cable Connected
Roof Type Architectural Style
Street Surface Paved
Porch Covered Patio/Deck
Attached Garage true
Total Parking Spaces 2
Building
Lot Description Standard Lot 6000-9999 SF, Dog Run, Garden, Sidewalks, Cul-De-Sac, Auto Sprinkler System, Drip Sprinkler System, Partial Sprinkler System
Faces North on Glenwood from Chinden, Left (West) onto Riverside Dr, Right (North) on N Lakes Edge Pl
Foundation Crawl Space
Water City Service
Level or Stories Two
Structure Type Brick,Frame,Wood Siding
New Construction No
Schools
Elementary Schools Shadow Hills
High Schools Capital
School District Boise School District #1
Others
Tax ID R7476260120
Ownership Fee Simple
Acceptable Financing Cash, Conventional, FHA, VA Loan
Listing Terms Cash, Conventional, FHA, VA Loan
Read Less Info
Want to know what your home might be worth? Contact us for a FREE valuation!

Our team is ready to help you sell your home for the highest possible price ASAP

© 2025 Intermountain Multiple Listing Service, Inc. All rights reserved.
GET MORE INFORMATION
Lisa Buzelli
Realtor Specialist | License ID: S.0072436
Realtor Specialist License ID: S.0072436





