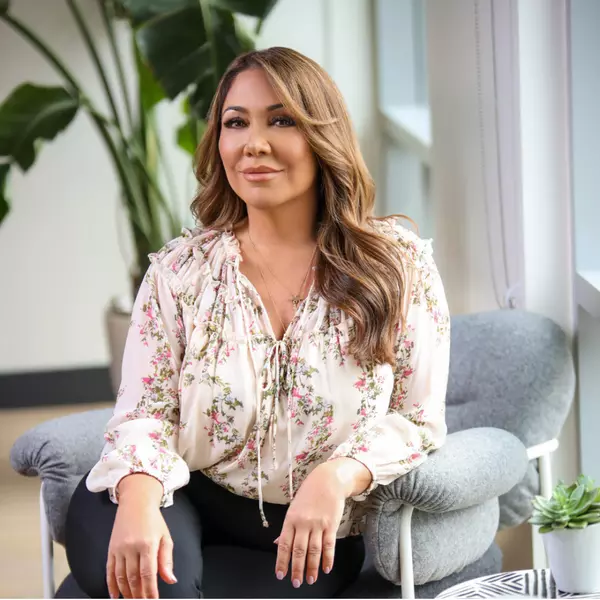For more information regarding the value of a property, please contact us for a free consultation.
Key Details
Property Type Single Family Home
Sub Type Single Family Residence
Listing Status Sold
Purchase Type For Sale
Square Footage 1,282 sqft
Price per Sqft $323
Subdivision Strawberry Fields
MLS Listing ID 2712172
Sold Date 09/24/25
Style Two Story
Bedrooms 3
Full Baths 2
Construction Status Good Condition,Resale
HOA Fees $69/qua
HOA Y/N Yes
Year Built 1994
Annual Tax Amount $1,760
Lot Size 3,484 Sqft
Acres 0.08
Property Sub-Type Single Family Residence
Property Description
MUST SEE!!! This BEAUTIFUL 3 BED 2 BATH HOME is in a PRIME LOCATION in GREEN VALLEY and has been FULLY UPDATED for MODERN LIVING! Featuring a DOWNSTAIRS PRIMARY BEDROOM with WALK-IN CLOSET and a BEAUTIFUL REMODELED BATHROOM. GORGEOUS VAULTED CEILINGS as you enter home. STUNNING QUARTZ COUNTERTOPS in kitchen and bathrooms. Enjoy LUXURY VINYL PLANK FLOORING throughout, a CUSTOM FIREPLACE in the great room, and a LOW MAINTENANCE BACKYARD with SYNTHETIC GRASS—perfect for entertaining, relaxing, or for your adored PETS. Two more BEDROOMS are located upstairs, providing PRIVACY for family, guests, or to use as a work office. ALL appliances are INCLUDED. A/C unit replaced in 2021. Community AMENITIES feature a POOL, SPA, and PARK. Home is also VERY CLOSE to shopping centers, I-215, and THE DISTRICT. Don't miss out on this AMAZING opportunity in the heart of GREEN VALLEY - THIS HOME WON'T LAST!!!
Location
State NV
County Clark
Community Pool
Zoning Single Family
Direction From Green Valley Pkwy & 215, go North. Rt on Wigwam, Rt on Timberbrook Cir., Rt on Strawberry Fields Ln., Rt on Magical Mystery Ln., house is on the Rt.
Interior
Interior Features Bedroom on Main Level, Ceiling Fan(s), Primary Downstairs, Window Treatments
Heating Central, Electric
Cooling Central Air, Electric
Flooring Luxury Vinyl Plank
Fireplaces Number 1
Fireplaces Type Gas, Great Room
Furnishings Unfurnished
Fireplace Yes
Window Features Blinds,Window Treatments
Appliance Dryer, Dishwasher, Disposal, Gas Range, Microwave, Refrigerator, Washer
Laundry Gas Dryer Hookup, Main Level, Laundry Room
Exterior
Exterior Feature Dog Run, Private Yard, Sprinkler/Irrigation
Parking Features Attached, Garage, Garage Door Opener, Inside Entrance, Private
Garage Spaces 2.0
Fence Block, Back Yard
Pool Association, Community
Community Features Pool
Utilities Available Underground Utilities
Amenities Available Dog Park, Park, Pool, Spa/Hot Tub
View Y/N No
Water Access Desc Public
View None
Roof Type Tile
Garage Yes
Private Pool No
Building
Lot Description Drip Irrigation/Bubblers, Desert Landscaping, Landscaped, Rocks, Synthetic Grass, < 1/4 Acre
Faces West
Story 2
Sewer Public Sewer
Water Public
Construction Status Good Condition,Resale
Schools
Elementary Schools Bartlett, Selma, Bartlett, Selma
Middle Schools Greenspun
High Schools Coronado High
Others
HOA Name Legacy Village
HOA Fee Include Association Management,Recreation Facilities
Senior Community No
Tax ID 178-18-716-009
Ownership Single Family Residential
Acceptable Financing Cash, Conventional, FHA, VA Loan
Listing Terms Cash, Conventional, FHA, VA Loan
Financing Conventional
Read Less Info
Want to know what your home might be worth? Contact us for a FREE valuation!

Our team is ready to help you sell your home for the highest possible price ASAP

Copyright 2025 of the Las Vegas REALTORS®. All rights reserved.
Bought with Lisa Biando GK Properties
GET MORE INFORMATION

Lisa Buzelli
Realtor Specialist | License ID: S.0072436
Realtor Specialist License ID: S.0072436





